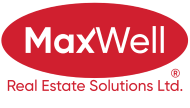About 82 Mitchell Crescent
Welcome to this stunning former SHOWHOME, where refined design meets everyday comfort. Step inside to soaring ceilings and expansive triple-pane windows that flood the home with natural light and offer serene views of the river ravine. The elegant living room, anchored by a designer fireplace, flows effortlessly into a showpiece kitchen—complete with a gas stove, quartz countertops, and a walk-in pantry worthy of a chef. Upstairs, the luxurious primary suite features a generous walk-in closet and a spa-inspired ensuite with dual sinks and a custom rain shower. Two additional bedrooms, a versatile flex space, and a conveniently located laundry room complete the upper level. The fully finished walk-out basement is perfect for entertaining or relaxing, with in-floor heating, a spacious family room, wet bar, fourth bedroom, and full bathroom. Outside, enjoy a beautifully landscaped, private backyard ideal for summer gatherings or quiet evenings under the stars. Additional highlights include: Heated double attached garage with gas rough-in, Sophisticated exposed aggregate driveway ,Central air conditioning for year-round comfort AND In-floor heat. Perfectly positioned near parks, schools, shopping and quick access to both Highway 2 and 2a. This home is the epitome of modern elegance and family-friendly function.
Features of 82 Mitchell Crescent
| MLS® # | A2216678 |
|---|---|
| Price | $649,900 |
| Bedrooms | 4 |
| Bathrooms | 4.00 |
| Full Baths | 3 |
| Half Baths | 1 |
| Square Footage | 1,845 |
| Acres | 0.12 |
| Year Built | 2018 |
| Type | Residential |
| Sub-Type | Detached |
| Style | 2 Storey |
| Status | Active |
Community Information
| Address | 82 Mitchell Crescent |
|---|---|
| Subdivision | Mckay Ranch |
| City | Blackfalds |
| County | Lacombe County |
| Province | Alberta |
| Postal Code | T4M0H6 |
Amenities
| Parking Spaces | 2 |
|---|---|
| Parking | Heated Garage, Aggregate, Double Garage Attached, Garage Door Opener, On Street |
| # of Garages | 2 |
| Is Waterfront | No |
| Has Pool | No |
Interior
| Interior Features | Bar, Built-in Features, Ceiling Fan(s), Closet Organizers, Double Vanity, High Ceilings, Kitchen Island, No Animal Home, No Smoking Home, Open Floorplan, Pantry, Quartz Counters, Storage, Vinyl Windows, Walk-In Closet(s), See Remarks, Sump Pump(s) |
|---|---|
| Appliances | Central Air Conditioner, Dishwasher, Dryer, Microwave, Washer, Window Coverings, Bar Fridge, Built-In Gas Range, Garage Control(s), Gas Stove |
| Heating | In Floor, Forced Air, Fireplace(s) |
| Cooling | Central Air |
| Fireplace | Yes |
| # of Fireplaces | 1 |
| Fireplaces | Gas |
| Has Basement | Yes |
| Basement | Finished, Full, Walk-Out |
Exterior
| Exterior Features | Balcony, Private Yard, Storage, BBQ gas line, Fire Pit |
|---|---|
| Lot Description | Back Yard, Cul-De-Sac, Creek/River/Stream/Pond, Front Yard, Irregular Lot, Landscaped, No Neighbours Behind, See Remarks, Sloped Down |
| Roof | Asphalt Shingle |
| Construction | Concrete, Vinyl Siding, See Remarks |
| Foundation | Poured Concrete |
Additional Information
| Date Listed | May 3rd, 2025 |
|---|---|
| Days on Market | 43 |
| Zoning | R1N |
| Foreclosure | No |
| Short Sale | No |
| RE / Bank Owned | No |
Listing Details
| Office | RE/MAX real estate central alberta |
|---|

