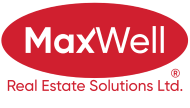About 4 Haliburton Crescent
FULLY DEVELOPED SEMI DETACHED 2-STOREY ~ 3 BEDROOMS, 2 BATHROOMS ~ FULLY FENCED BACKYARD W/ALLEY ACCESS ~ Mature landscaping in the front yard welcomes you ~ The living room has floor to ceiling south facing windows that overlook the front yard and fill the space with natural light ~ The kitchen offers a functional layout with ample cabinet and counter space, full tile backsplash and a window above the sink ~ The dining room has more built in cabinets and counter space, and sliding patio doors leading to a spacious deck with low maintenance composite deck boards ~ 2 piece main floor bathroom ~ The upper level has two spacious bedrooms, both with dual closets, and a 4 piece bathroom ~ The fully finished basement has a family room with a gas fireplace and wood feature wall, the third bedroom, laundry located in it's own room, and ample space for storage ~ The backyard is landscaped, includes a shed and is fully fenced with back alley access ~ Rear parking pad with space for 2 vehicles, potential RV parking ~ Located close to tons of shopping and dining, multiple schools, GH Dawe Centre (pool, arena, library, fitness facility), medical and more with easy access to downtown and the highway.
Features of 4 Haliburton Crescent
| MLS® # | A2253536 |
|---|---|
| Price | $279,900 |
| Bedrooms | 3 |
| Bathrooms | 2.00 |
| Full Baths | 1 |
| Half Baths | 1 |
| Square Footage | 1,056 |
| Acres | 0.06 |
| Year Built | 1980 |
| Type | Residential |
| Sub-Type | Semi Detached |
| Style | 2 Storey, Side by Side |
| Status | Active |
Community Information
| Address | 4 Haliburton Crescent |
|---|---|
| Subdivision | Highland Green |
| City | Red Deer |
| County | Red Deer |
| Province | Alberta |
| Postal Code | T4N 6K3 |
Amenities
| Utilities | Electricity Connected, Natural Gas Connected |
|---|---|
| Parking Spaces | 2 |
| Parking | Alley Access, Off Street, Parking Pad, See Remarks |
| Is Waterfront | No |
| Has Pool | No |
Interior
| Interior Features | Storage |
|---|---|
| Appliances | Dishwasher, Microwave, Refrigerator, Stove(s), Washer/Dryer, Window Coverings |
| Heating | Forced Air, Natural Gas |
| Cooling | None |
| Fireplace | Yes |
| # of Fireplaces | 1 |
| Fireplaces | Gas, Family Room, Raised Hearth |
| Has Basement | Yes |
| Basement | Finished, Full |
Exterior
| Exterior Features | Private Entrance, Private Yard, Storage |
|---|---|
| Lot Description | Back Lane, Back Yard, Front Yard, Landscaped, Level, Rectangular Lot |
| Roof | Asphalt Shingle |
| Construction | Vinyl Siding, Wood Frame |
| Foundation | Poured Concrete |
Additional Information
| Date Listed | September 2nd, 2025 |
|---|---|
| Days on Market | 1 |
| Zoning | R-M |
| Foreclosure | No |
| Short Sale | No |
| RE / Bank Owned | No |
Listing Details
| Office | Lime Green Realty Central |
|---|

