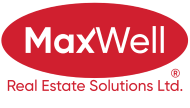About 3528 44a Avenue
Warm & welcoming Home on a huge lot in beautiful Mountview ! This lovingly updated 1,210 sq. ft. bi-level is tucked away on a massive 10,000+ sq. ft. lot in one of Mountview's most sought after locations - close to parks, schools and everyday essentials like the grocery store. Surrounded by gorgeous mature trees and thoughtfully landscaped front and back yards, this property offers space and a calm, relaxed feel that's hard to find. Inside, the home is full of custom cabinetry and built-in shelving throughout, offering loads of practical storage with a timeless look that makes the space feel, warm and inviting. The kitchen is a true highlight with custom cabinets and durable concrete cement countertops - designed to stand the test of time and work beautifully for both everyday meals and weekend hosting. The primary bedroom features a full ensuite bathroom, giving a cozy and private space to unwind at the end of the day. Other great features include central air conditioning, a high efficiency furnace, and an on demand Rinnai hot water system for year round comfort and peace of mind. This home has been well cared and it really shows. With it's combination of charm, smart updates and an unbeatable location, it's a rare find you won't want to miss.
Features of 3528 44a Avenue
| MLS® # | A2239231 |
|---|---|
| Price | $609,900 |
| Bedrooms | 4 |
| Bathrooms | 3.00 |
| Full Baths | 2 |
| Half Baths | 1 |
| Square Footage | 1,210 |
| Acres | 0.24 |
| Year Built | 1972 |
| Type | Residential |
| Sub-Type | Detached |
| Style | Bi-Level |
| Status | Active |
Community Information
| Address | 3528 44a Avenue |
|---|---|
| Subdivision | Mountview |
| City | Red Deer |
| County | Red Deer |
| Province | Alberta |
| Postal Code | T4N 3K3 |
Amenities
| Parking Spaces | 2 |
|---|---|
| Parking | Double Garage Attached |
| # of Garages | 2 |
| Is Waterfront | No |
| Has Pool | No |
Interior
| Interior Features | Central Vacuum |
|---|---|
| Appliances | Central Air Conditioner, Dishwasher, Garage Control(s), Gas Cooktop, Microwave, Refrigerator, Tankless Water Heater, Washer/Dryer, Window Coverings |
| Heating | Fireplace(s), Forced Air |
| Cooling | Central Air |
| Fireplace | Yes |
| # of Fireplaces | 2 |
| Fireplaces | Family Room, Gas, Living Room |
| Has Basement | Yes |
| Basement | Finished, Full |
Exterior
| Exterior Features | Balcony |
|---|---|
| Lot Description | Landscaped, Standard Shaped Lot |
| Roof | Asphalt Shingle |
| Construction | Vinyl Siding, Wood Frame |
| Foundation | Poured Concrete |
Additional Information
| Date Listed | July 10th, 2025 |
|---|---|
| Days on Market | 48 |
| Zoning | R-L |
| Foreclosure | No |
| Short Sale | No |
| RE / Bank Owned | No |
Listing Details
| Office | RE/MAX real estate central alberta |
|---|

