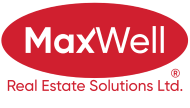About 11 Wiley Crescent
Nicely designed modified bi-level in Westlake with 5 bedrooms. This home has very nice curb appeal with stone highlights and exposed aggregate driveway & sidewalk. Very spacious front entry with a built in bench & closet leads you into this home. The kitchen has beautiful 2 tone hickory cabinets with a full tile backsplash, walk in pantry and an island. A good sized eating area with a garden door out to the deck. The family room has a gas fireplace and very large windows making this space very bright. Vaulted ceilings throughout the living, dining, kitchen areas. Finishing off the main floor are 2 bedrooms and a 4 pce bath. The huge primary bedroom is above the garage. It has a walk in closet, a 4 pce ensuite and a vaulted ceiling. Downstairs has a large family room, 2 more bedrooms, a 4 pce bath, laundry area & a storage area. This home is air conditioned and has a high eff furnace & h/w tank. Recent updates include shingles in 2024, washer & dryer in 2022, fridge, stove & dishwasher in 2023 and the hot water tank in 2021.
Features of 11 Wiley Crescent
| MLS® # | A2236773 |
|---|---|
| Price | $525,000 |
| Bedrooms | 5 |
| Bathrooms | 3.00 |
| Full Baths | 3 |
| Square Footage | 1,425 |
| Acres | 0.10 |
| Year Built | 2005 |
| Type | Residential |
| Sub-Type | Detached |
| Style | Modified Bi-Level |
| Status | Active |
Community Information
| Address | 11 Wiley Crescent |
|---|---|
| Subdivision | Westlake |
| City | Red Deer |
| County | Red Deer |
| Province | Alberta |
| Postal Code | T4N 7G4 |
Amenities
| Parking Spaces | 2 |
|---|---|
| Parking | Double Garage Attached |
| # of Garages | 2 |
| Is Waterfront | No |
| Has Pool | No |
Interior
| Interior Features | Breakfast Bar, Kitchen Island, Open Floorplan, Pantry, Storage, Vaulted Ceiling(s), Walk-In Closet(s) |
|---|---|
| Appliances | Dishwasher, Dryer, Garage Control(s), Microwave Hood Fan, Refrigerator, Stove(s), Washer, Window Coverings |
| Heating | High Efficiency, Forced Air, Natural Gas |
| Cooling | Central Air |
| Fireplace | Yes |
| # of Fireplaces | 1 |
| Fireplaces | Gas |
| Has Basement | Yes |
| Basement | Finished, Full |
Exterior
| Exterior Features | Private Yard |
|---|---|
| Lot Description | Back Lane, Landscaped |
| Roof | Asphalt Shingle |
| Construction | Stone, Vinyl Siding, Wood Frame |
| Foundation | Poured Concrete |
Additional Information
| Date Listed | July 3rd, 2025 |
|---|---|
| Zoning | R-L |
| Foreclosure | No |
| Short Sale | No |
| RE / Bank Owned | No |
Listing Details
| Office | Century 21 Maximum |
|---|

