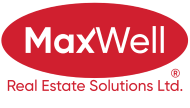About 5308 46 Avenue
Original Family Home ~ Stunning Fully Developed Half Duplex On A Mature Lot In Woodlea with a double attached garage! Upon entering the home you are greeted by a stunning open staircase, large windows allowing for an abundance of natural light and travertine tile flooring. The beautiful and bright living room is accompanied by a gas fireplace with easy access to the extremely functional kitchen and dining space. The dining area makes entertaining easy with ample space and access to the gorgeous backyard. The kitchen is well equipped with an abundance of cabinet space, upgraded appliances and a moveable island which stays! There is plenty of storage on the main floor as well as a powder room and of course access to the garage. Head upstairs and discover three wonderful size bedrooms including the primary bedroom which is it's own oasis with a private deck, double closets and ensuite featuring a large jet tub and separate shower. The developed basement offers a cold room, family room with a children's nook, 3pc bathroom & laundry and a flex space currently used as an office and a den which has been used as a bedroom in the past (no window). The oversized WEST facing fully fenced yard is sure to impress with mature trees, a large stamped patio AND deck. This beautiful home has seen many upgrades over recent years including flooring, paint, basement windows, newer shingles (approx 10 yrs old) and so much more. 5308 46 Ave is a pleasure to view!
Features of 5308 46 Avenue
| MLS® # | A2230107 |
|---|---|
| Price | $465,000 |
| Bedrooms | 3 |
| Bathrooms | 4.00 |
| Full Baths | 3 |
| Half Baths | 1 |
| Square Footage | 1,711 |
| Acres | 0.12 |
| Year Built | 1997 |
| Type | Residential |
| Sub-Type | Semi Detached |
| Style | 1 and Half Storey, Side by Side |
| Status | Active |
Community Information
| Address | 5308 46 Avenue |
|---|---|
| Subdivision | Woodlea |
| City | Red Deer |
| County | Red Deer |
| Province | Alberta |
| Postal Code | T4N 3N4 |
Amenities
| Parking Spaces | 4 |
|---|---|
| Parking | Double Garage Attached |
| # of Garages | 2 |
| Is Waterfront | No |
| Has Pool | No |
Interior
| Interior Features | Kitchen Island, Laminate Counters, See Remarks, Vinyl Windows |
|---|---|
| Appliances | Dishwasher, Electric Stove, Microwave, Refrigerator, Washer/Dryer |
| Heating | Forced Air |
| Cooling | None |
| Fireplace | Yes |
| # of Fireplaces | 1 |
| Fireplaces | Gas |
| Has Basement | Yes |
| Basement | Finished, Full |
Exterior
| Exterior Features | Balcony, Garden, Private Yard |
|---|---|
| Lot Description | Back Yard, Garden, Lawn, Many Trees, Private, Rectangular Lot, Street Lighting |
| Roof | Asphalt Shingle |
| Construction | Vinyl Siding, Wood Frame |
| Foundation | Poured Concrete |
Additional Information
| Date Listed | June 11th, 2025 |
|---|---|
| Days on Market | 3 |
| Zoning | R1A |
| Foreclosure | No |
| Short Sale | No |
| RE / Bank Owned | No |
Listing Details
| Office | Century 21 Maximum |
|---|

