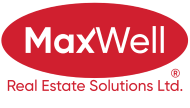About 160 Lindman Avenue
BEAUTIFUL 2 story home in LAREDO- quality built by Falcon homes in 2015. Laredo is one of the most desirable residential areas in Red Deer- close to all amenities, parks, schools, shopping and walking and biking paths. The home is fully developed and features 4 bedrooms and 3.5 bathrooms. The main floor has a functional open layout, with large windows and warm colors, ceilings with crown moldings, laminate flooring, a gas fireplace for the cold winters days and an Central A/C for the hot summer days. The kitchen is great with all stainless steel appliances, including a brand new built-in microwave, lots of counter space and a pantry. Well appointed living and dining rooms, and a 2 piece bath complete the main floor. The second floor offers 2 good size bedrooms, a 4 piece bath and a laundry room. The primary bedroom is large and bright with a 4 piece ensuite and a walk-in closet. The fully developed basement comes with operational in-floor heat, a flex room, another bedroom and a 4 piece bath. There is also a water softener and filtration system. The gorgeous back yard if fully fenced with a vinyl fence and professionally landscaped with shrubs and perennial flower beds. The oversized deck is great for enjoying the long summer days. The double attached garage if fully finished. The home is in excellent condition, you will feel the loving and warm family atmosphere - it is a happy place!
Features of 160 Lindman Avenue
| MLS® # | A2119552 |
|---|---|
| Price | $488,000 |
| Bedrooms | 4 |
| Bathrooms | 4.00 |
| Full Baths | 3 |
| Half Baths | 1 |
| Square Footage | 1,437 |
| Acres | 0.10 |
| Year Built | 2015 |
| Type | Residential |
| Sub-Type | Detached |
| Style | 2 Storey |
| Status | Active |
Community Information
| Address | 160 Lindman Avenue |
|---|---|
| Subdivision | Laredo |
| City | Red Deer |
| County | Red Deer |
| Province | Alberta |
| Postal Code | T4R 0R3 |
Amenities
| Parking Spaces | 2 |
|---|---|
| Parking | Double Garage Attached |
| # of Garages | 2 |
| Is Waterfront | No |
| Has Pool | No |
Interior
| Interior Features | Central Vacuum, Closet Organizers, Crown Molding, No Smoking Home, Open Floorplan, Pantry, Vinyl Windows |
|---|---|
| Appliances | Central Air Conditioner, Dishwasher, Electric Stove, Garage Control(s), Microwave Hood Fan, Refrigerator, Washer/Dryer |
| Heating | High Efficiency, In Floor, Fireplace(s), Forced Air |
| Cooling | None |
| Fireplace | Yes |
| # of Fireplaces | 1 |
| Fireplaces | Gas, Living Room, Mantle |
| Has Basement | Yes |
| Basement | Finished, Full |
Exterior
| Exterior Features | BBQ gas line, Lighting |
|---|---|
| Lot Description | Back Lane, Back Yard, Landscaped, Rectangular Lot |
| Roof | Asphalt Shingle |
| Construction | Concrete, Vinyl Siding, Wood Frame |
| Foundation | Poured Concrete |
Additional Information
| Date Listed | April 4th, 2024 |
|---|---|
| Days on Market | 25 |
| Zoning | R1G |
| Foreclosure | No |
| Short Sale | No |
| RE / Bank Owned | No |
Listing Details
| Office | Century 21 Maximum |
|---|

